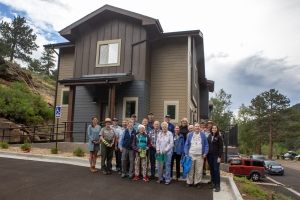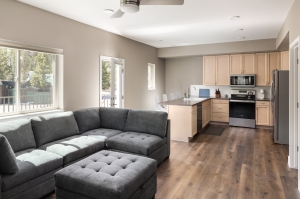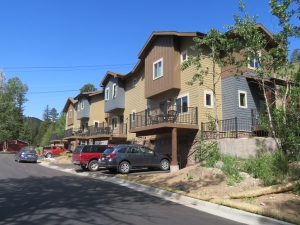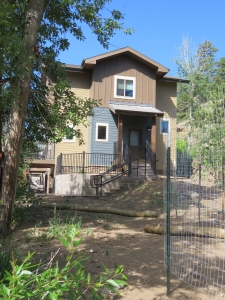The Rocky Mountain Conservancy, with the longstanding and generous support of donors, has completed construction of a new workforce housing complex in Estes Park and recently welcomed the first residents. Rocky Mountain National Park leadership and the Conservancy’s board of directors and executive director marked the milestone with a ribbon cutting on June 28th.

The two duplexes bordering Rocky Mountain National Park on Highway 66 provide 16 private bedrooms for park and Conservancy staff, researchers, and fellows. The new housing, which cost about $2.85 million to build and furnish, is named “Rocky Terraces” after rustic guest cabins previously located on the property.
“Affordable housing options for park staff is a top priority for me. We can’t take care of this amazing national park without our staff. This critical workforce housing project, funded by Rocky Mountain Conservancy, helps chip away at this need. We are grateful for the Conservancy’s ongoing support as we tackle housing challenges together,” said Gary Ingram, park superintendent.
The shortage of affordable housing in the Estes Valley has also affected the Conservancy’s ability to hire and retain staff as well as research and education fellows.
“Through the Rocky Terraces project, the Rocky Mountain Conservancy has taken the lead in confronting an issue facing every national park gateway community in the west,” said Conservancy Board President Walt Borneman. “The Conservancy recognized a need, and through the generosity of several large donors and the support of many of our other donors and members, we brought this vision to fruition.”
“Attracting the best and brightest talent to conduct research and educational programs in the park is core to the mission of the Rocky Mountain Conservancy,” added Charles Cofas, Conservancy board vice president and chairman of the facilities committee. “Constructing this housing is the single largest project ever undertaken by the Conservancy and will enhance the Conservancy’s direct support to the park.”




Kathryn Conley, a field coordinator for the Conservancy’s Conservation Corps, was one of the first residents, moving into a private bedroom just hours after Larimer County issued the temporary certificate of occupancy. “I’ve spent plenty of time living in tents and out of the back of my Subaru, so I was happily surprised by the quality and convenience of the units,” Conley said. She also appreciates being able to take walks or trail runs alongside the nearby Big Thompson River.
Housemate and Conservation Corps crew leader Emily Dewing is equally enthusiastic and says seeing the units for the first time was “the shock of a lifetime.”
“I’ve never lived in such a nice place,” Dewing said. “It’s super convenient and I’m able to walk to work.” The duplexes have fully furnished living rooms, kitchens, decks, and laundry rooms. Each bedroom includes a full-size bed, dresser, nightstand, and closet. The complex includes garage and off-street parking, and one unit includes accessibility modifications for team members with disabilities.
Rooms are available for National Park Service seasonal staff to rent as well. The proximity to the park is particularly helpful for park staff who assist with search and rescue operations.
Rocky Terraces is not the Conservancy’s first collaboration with the park on housing. In 2018, the Conservancy funded the work of the Larimer County Conservation Corps to complete the interiors of two new park dormitories which added a total of eight bedrooms and 16 beds to the housing inventory.
Conservancy Executive Director Estee Rivera said, “Rocky Terraces is an exciting milestone for the Conservancy knowing that talented and passionate candidates can accept jobs and fellowships critical to supporting the park and the Conservancy. In the past, too many exceptional candidates had to withdraw from these life-changing opportunities because of the lack of suitable housing.”
Rocky Terraces was designed by Steve Lane of Bas1s Architecture and constructed by Kinley Built of Estes Park.


